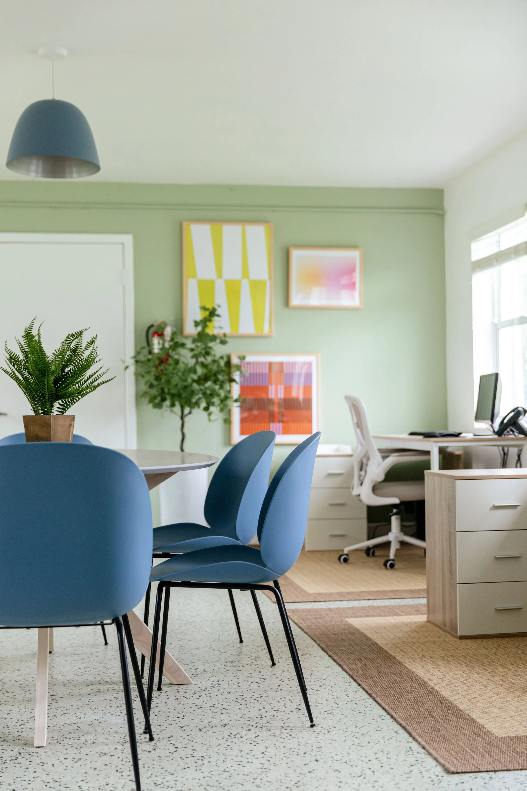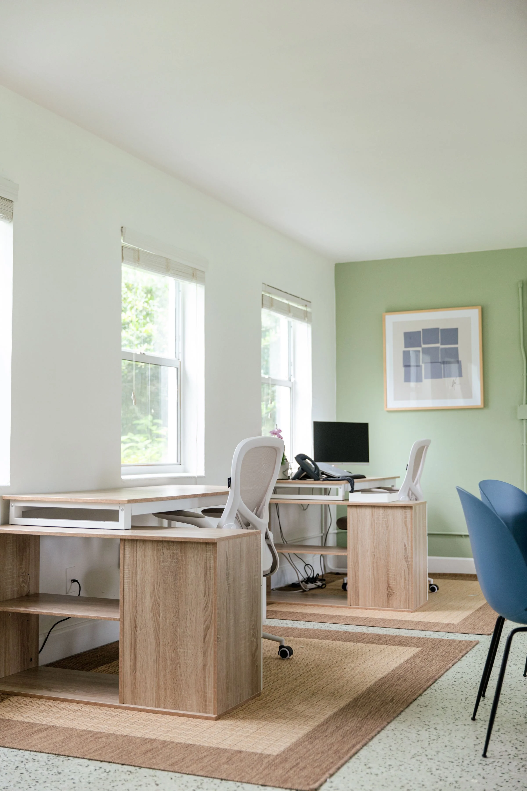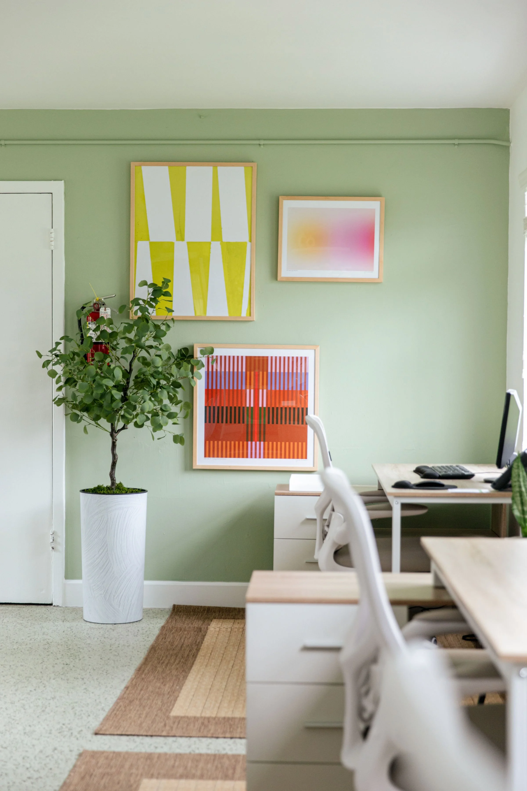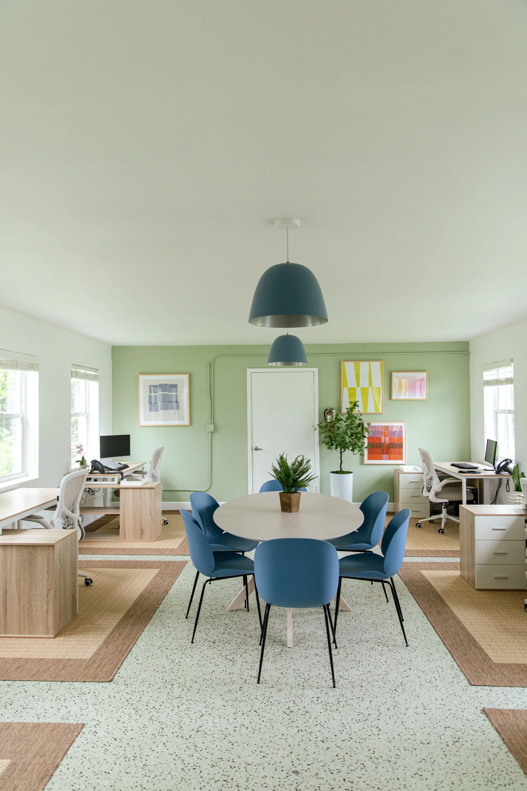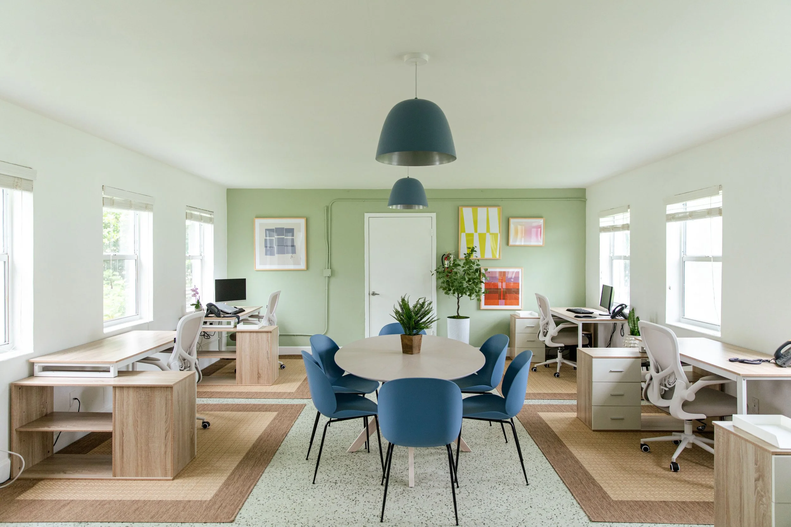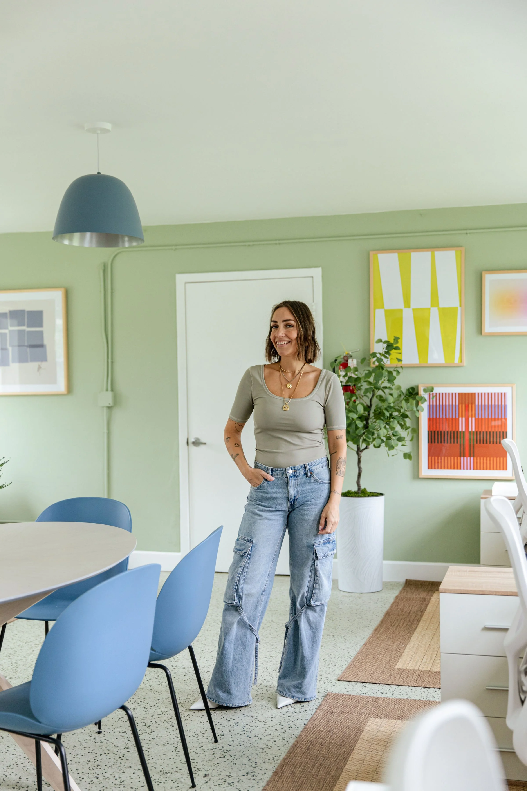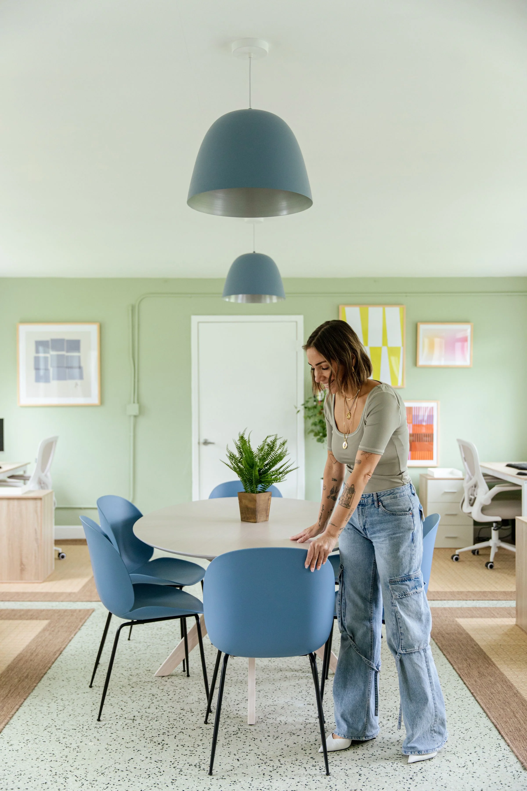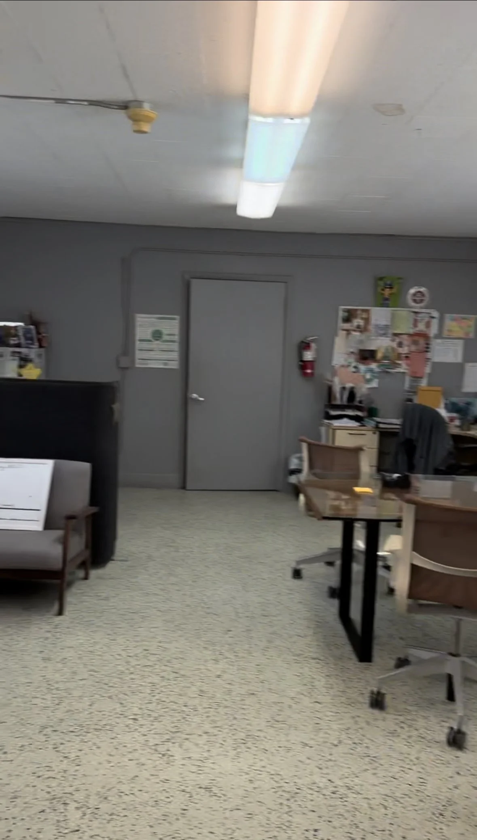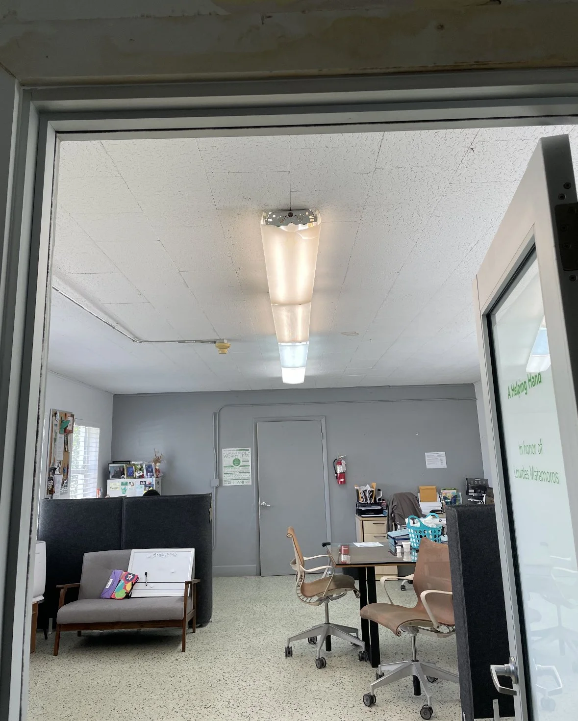Phase 2: The WOW Center
This is a special continuation of the WOW Center, a non-profit organization that provides quality programs and support to individuals with developmental disabilities. They offer support, guidance, and encouragement.
Last year we had the ability to re-design the center’s lobby and now this is part 1 of phase two — get ready to see more in the upcoming weeks, many rooms underwent a transformation.
The WOW Center is located in a historic building, specifically one that can’t be knocked down. And for that reason, a re-vamp was underway to provide the center with a fresh new look that welcomes those who come in. The center is undergoing renovations, such as the windows, the roofing, etc. And our job was to help renovate the center’s offices. (As seen below) This area is where the staff of the school works — other known as the Social Service Room. The design of the room was chosen to be Scandinavian modern. The room was re-designed to seat 6 staffers, instead of 4. The ceiling was renovated, the original terrazzo tile floor was polished, and of course, we added new furniture to make the place feel fun and welcoming to everyone that comes in and out of this space.
The colors in the room were inspired by the WOW Center’s branding, which allows the organization’s mark to be present in the room. And of course, a pop of color never hurt no-body!
Check out below for the pictures of this special space, and make sure to stay tuned for the next upcoming reveals.
Check out the BEFORE!


